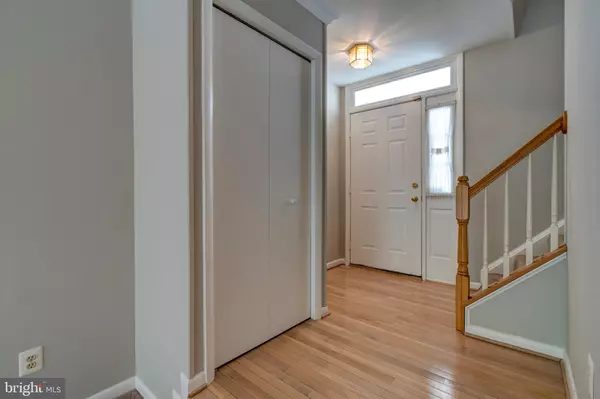$300,000
$309,999
3.2%For more information regarding the value of a property, please contact us for a free consultation.
18053 ROYAL BONNET CIR Gaithersburg, MD 20886
4 Beds
4 Baths
1,800 SqFt
Key Details
Sold Price $300,000
Property Type Townhouse
Sub Type Interior Row/Townhouse
Listing Status Sold
Purchase Type For Sale
Square Footage 1,800 sqft
Price per Sqft $166
Subdivision Odend Hal
MLS Listing ID MDMC673588
Sold Date 10/18/19
Style Colonial
Bedrooms 4
Full Baths 3
Half Baths 1
HOA Fees $119/qua
HOA Y/N Y
Abv Grd Liv Area 1,300
Originating Board BRIGHT
Year Built 1998
Annual Tax Amount $2,991
Tax Year 2019
Lot Size 1,053 Sqft
Acres 0.02
Property Description
Well-maintained and spacious townhome in the heart of Montgomery Village! Main level kitchen, living, and dining rooms with a deck! 3 beds and 2 baths upstairs with spacious master bedroom. Lwer level basement with full bath and bedroom for guests. Walk out to patio! Updated roof & hvac unit. Access to easement in the back which most townhomes in the community don't have. Detached one car garage with additional driveway space. Great location and community! Nearby ammenities include: Lake Whetstone, Whetstone Pool, Lake Marion Community Center, and also within short driving distance to Old Town Gaithersburg, Rio Washingtonian, Kentlands, and Milestone Shopping Center! Schedule your tour today!
Location
State MD
County Montgomery
Zoning TS
Rooms
Basement Fully Finished, Walkout Level
Interior
Interior Features Breakfast Area, Carpet, Combination Dining/Living, Dining Area, Floor Plan - Open, Kitchen - Eat-In, Primary Bath(s), Recessed Lighting, Walk-in Closet(s)
Heating Forced Air
Cooling Central A/C
Equipment Built-In Microwave, Dishwasher, Disposal, Dryer, Exhaust Fan, Oven/Range - Gas, Refrigerator, Washer
Appliance Built-In Microwave, Dishwasher, Disposal, Dryer, Exhaust Fan, Oven/Range - Gas, Refrigerator, Washer
Heat Source Natural Gas
Exterior
Exterior Feature Balcony, Patio(s)
Garage Covered Parking, Garage - Front Entry
Garage Spaces 2.0
Waterfront N
Water Access N
View Trees/Woods
Accessibility Other
Porch Balcony, Patio(s)
Parking Type Attached Garage
Attached Garage 1
Total Parking Spaces 2
Garage Y
Building
Story 3+
Sewer Public Sewer
Water Public
Architectural Style Colonial
Level or Stories 3+
Additional Building Above Grade, Below Grade
New Construction N
Schools
Elementary Schools South Lake
Middle Schools Neelsville
High Schools Watkins Mill
School District Montgomery County Public Schools
Others
Senior Community No
Tax ID 160903057822
Ownership Fee Simple
SqFt Source Assessor
Special Listing Condition Standard
Read Less
Want to know what your home might be worth? Contact us for a FREE valuation!

Our team is ready to help you sell your home for the highest possible price ASAP

Bought with Rumiana S Chuknyiska • RE/MAX Premiere Selections






